After going through several unreliable or poor quality contractors, we found someone who we liked, showed up on time, and had great references. He also gave us a quote along the same lines as everyone else, about $15,000 more than we thought we would spend.
We had already spent about $10,000 to replace and move the water heaters and furnaces (all cash we had on hand thanks to our Redfin rebate).
He worked with us to bring it down a TON, but it would have left us with lot of finish work to do ourselves (and not fun stuff). We decided that:
1) if we were spending a ton of money on something, we wanted it to be DONE when it was done and not rely on us using many weekends to make it livable, and
2) we would borrow the rest of the money to make it work.
So we did...
Before
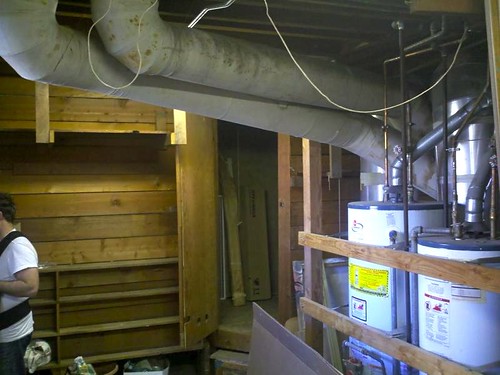
After
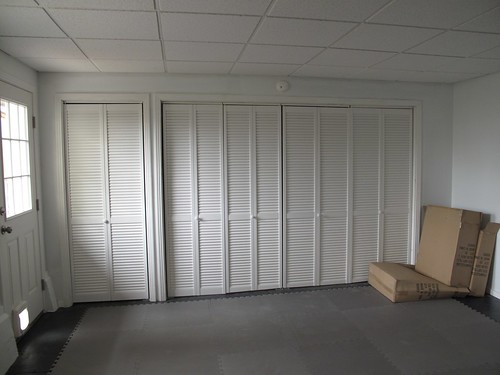
Before
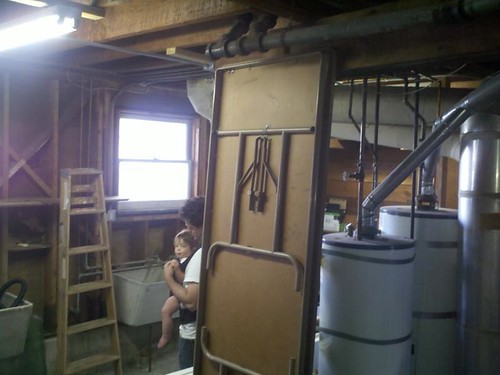
After
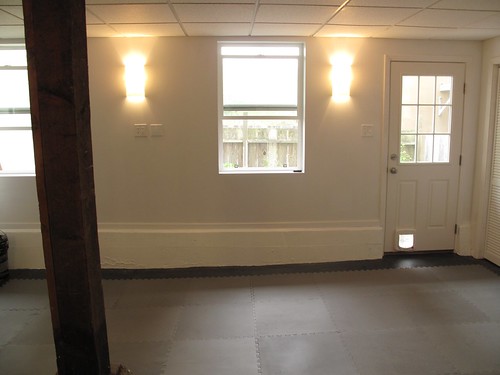
Adding a door with a window and making the windows larger made a HUGE difference in the amount of natural light in this room. We also decided to go without ceiling lights and do wall sconces and floor lamps to make the lighting look less industrial and more natural.
Before
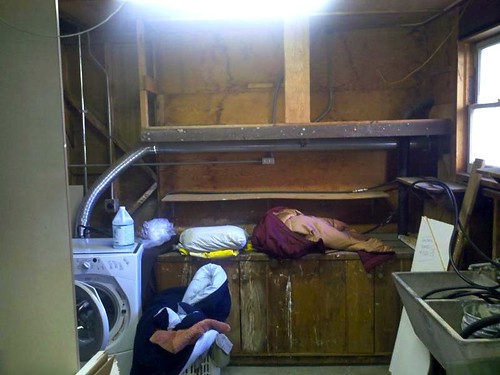
During
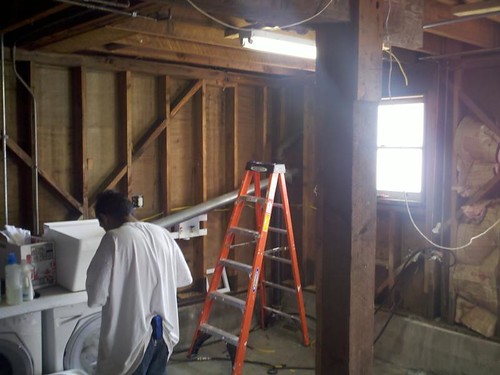
After
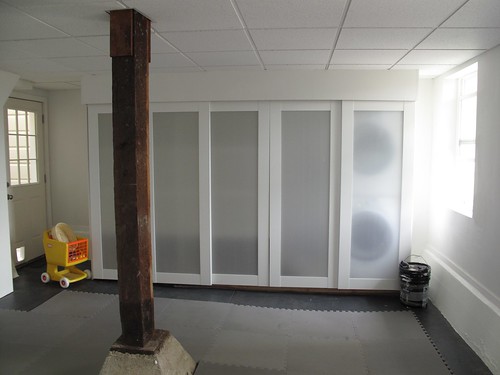
T likes to take that shopping car (which belongs to his g-ma) and run across the floor and SLAM it into the walls - which is okay, because its all cement foundation :)
When they were "done" with what we had gotten the quote for, this is what we ended up with:
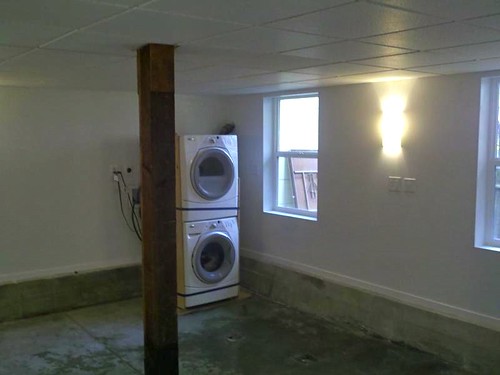
- Cement floors
- Floating washer and dryer
- No Paint on the walls
We decided to stain the cement ourselves using the tutorial from Young House Love, and it was JUST that easy. I thought I would be staining the foundation that came up to the wall (we decided not to sheetrock over it b/c it would take away a lot of square footage and be expensive), but I did one test spot and decided to try painting it instead.
Dark Grey Stain from Home Depot
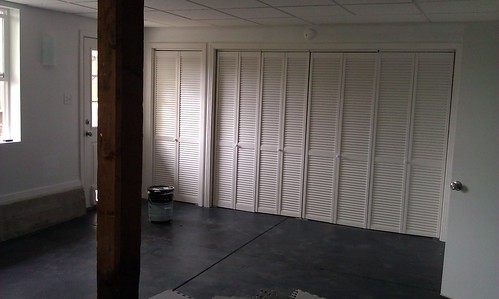
I painted the foundation using a big old 5 gallon can of paint+primer that we bought a million years ago for our old house and it was tedious, but worked great - I love how it looks.
Before foundation was white
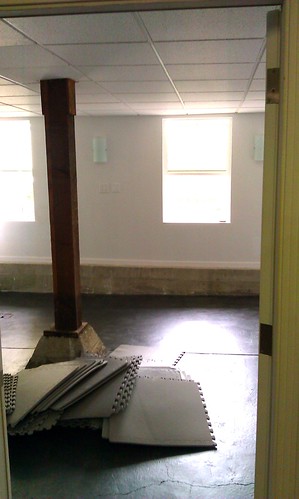
After foundation was white

I hated the way the washer and dryer looked though. And this multi-purpose Office / Guest Room / Rec Room / Craft Room needed to be nice enough that my mother in law could stay. So I asked our contractor for a quote to build us cabinets. We were planning on spending about $900 on ikea cabinets anyway, so when he quoted us $700 INCLUDING a way to hide the washer dryer, we had him come back the next day to do it. Rather than build or buy doors at home depot or lowes, we had him pick up doors from ikea - which we love.
Here are our built in cabinets with TONS o storage

The doors slide and we'll have to figure out a babyproofing method quick :)
We bought some rubber floor tiles for $.99 a sq foot. When they arrived, We let them off-gas for three days and the smell was gone pretty quickly. The minute T got downstairs he starting running and trying to jump because they felt so good on his feet :) We still need to add and cut the edge tiles down to size. We're going to get some rugs, a sectional sleeper sofa, and some other seating option down here, but mostly keep it open!
The wall opposite the washer and dryer has bi-fold doors
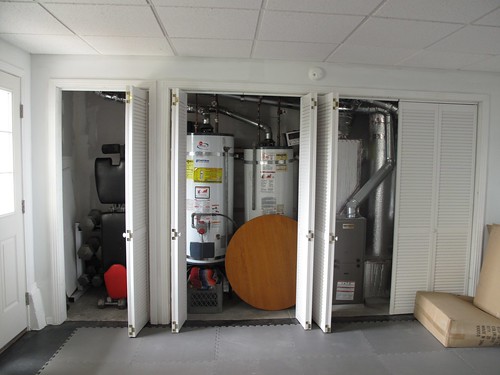
(that's the furnace, water heater, and closet where bubbs keeps his weights, weight bench and japanese folding desk that he takes in and out when he wants to work).
We still have a lot to do down there, but hopefully we can be organized about it and make sure that the room stays nice and clear.

Well done
ReplyDelete